
Have you ever stayed at a resort and wished you could pack the bathroom in your suitcase and bring it home? That was the inspiration behind this master bathroom transformation. Before, the space felt dated and inefficient. A bulky corner soaking tub took up valuable real […]
.jpg)
The original mid-tone cherry cabinets, black granite countertops, mosaic glass backsplash, and tan linoleum flooring shouted the early 2000’s in this latest kitchen renovation update. We preserved the original kitchen layout but just by tweaking a few design concepts this outdated kitchen turned into the WOW […]

Our client’s goal was to create a relaxing and serene master bathroom suite. Originally there was a large drop-in garden tub in the area where the new walk-in shower is now located. The space was a perfect spot for the new oversized tile shower which now […]
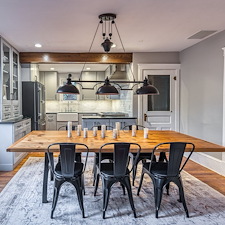
Our clients fell in love with this property several years ago after they relocated to York County. Along with several acres is an early 1900's circa farmhouse nestled in a grove of trees in the country. The clients knew they wanted to curate the small kitchen […]
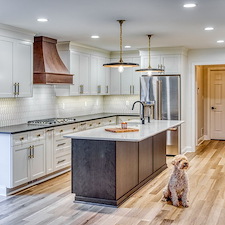
This kitchen embraces harmonious elements that offer a warm and welcoming feel. Repositioning the patio door enlarged the kitchen space allowing for an oversized island. The existing window over the sink was eliminated, creating additional wall space for the range hood to be incorporated into the […]
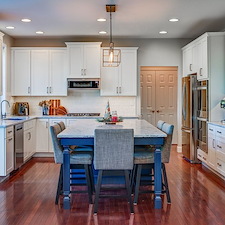
If you are looking into upgrading your kitchen without doing a complete renovation, this may be the right size project for you! You will see a stunning transformation of this kitchen, without the need for a full remodel.
The kitchen originally had a small island and a […]
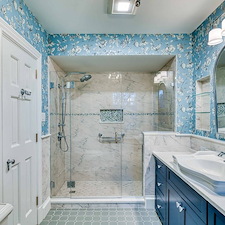
We began this master bathroom project with the intentions of it being a tribute to the historic 1930’s home nestled in the Springdale neighborhood of the edge of York City. The goal was to honor and maintain the home’s originality and unique character.
The bathroom was first […]
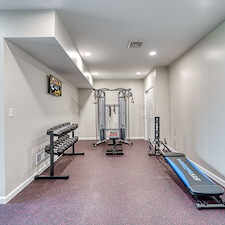
A workout room is a great feature to add to any existing home. Turning an unfinished basement space into a new and improved workout room has many perks!
This 26.5’ x 11’ room started out as just a concrete floor and exposed walls and ceiling. Additional framing […]
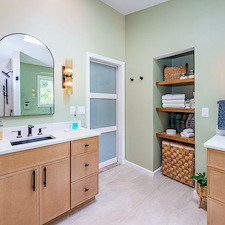
This organic, yet sophisticated bathroom is located immediately off the master bedroom suite. Entering through a 36” three-lite panel, frosted glass barn door, you will find a soothing bathroom oasis.
His and Her’s vanities feature Fabuwood’s Allure Luna Timber cabinetry. The all-natural, earthy finish of Timber-stained wood […]
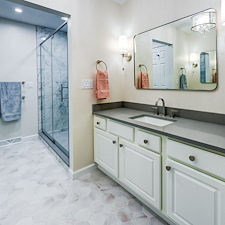
As a parent, you always want to bring your children joy and excitement. Our client perfectly executed that mission by remodeling this bathroom shared by two daughters.
Upon entering the bathroom, your eyes are instantly drawn up to Shade of Light’s, Vintage Modern Crystal Chandelier. The ripple […]
.jpg)
This kitchen layout was not practical for our client’s needs, nor was it their style. This is evident as shown in the before and after photos below. With a laundry closet located in their kitchen entryway, a dark bulkhead above the cabinets, and a green glass […]
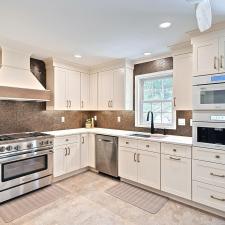
As recent Felton home buyers, our clients knew they wanted to remodel this kitchen space when they purchased the home . They had a plan to modernize their kitchen while also highlighting their personalities and style. Convenience, practicality and high quality were all requirements of their […]
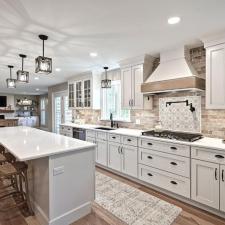
Offering family and friends a warm and inviting space to gather was a top priority for our clients. A cozy fireplace room adjoining the kitchen created just that. This kitchen quickly became the heart of the home.
Removing the wall between the kitchen and dining room made […]

These Pennsylvania natives spent many of their adult years in Florida, until recently relocating back to York County. After arriving at their new Pennsylvania home, they immediately knew they wanted to remodel the kitchen. Their vision was inspired by the kitchen they previously had in Florida. […]

The simplicity of this 16x22 sunroom addition is what truly makes it so amazing.
Five double casement Pella Windows give sight to the beautiful view of farmland and woods. One of the perks of living on top of the hill is that the view goes on for […]

Our returning York clients wished to remodel their master bathroom with a goal of lightening up the room and giving it a sleek modern feel.
We began our bathroom remodeling service by demoing the original bathroom, including removing the existing outdated bulkhead above the vanity, wallpaper removal […]
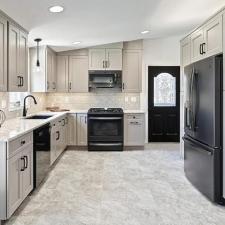
This kitchen was in need of a new design as the clients wanted to be able to move with ease throughout the tight space. With limited cabinetry and a small floorplan, they did not want to lose any storage or countertop room. They hoped to gain […]
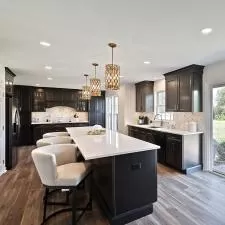
These clients entrusted us with their vision of transforming the kitchen into an open and spacious entertaining area. Removing the existing dining room wall and reworking the laundry room walls brought a whole new life to the space. Having a new open concept kitchen was a […]

We enlarged this kitchen by incorporating a sunroom addition which had been added on the home several years prior. It was tricky to mesh the two floor levels since the sunroom had a step down from the existing kitchen. Incorporating the two spaces together provided us […]
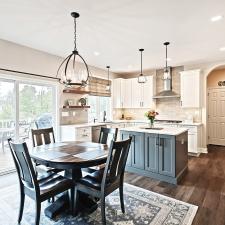
We designed this kitchen staying within the original footprint of the old kitchen. Replacing the original cherry cabinetry with Fabuwood’s Allure Fusion in the Dove, a soft creamy white. The complimenting center island color is Stone, a natural medium grey hue. (2) 30” wide Fabuwood floating […]

In the past we have completed numerous projects for these clients in Penn Oaks located in East York. This project consisted of renovating the owner’s master bathroom. Originally there was a large platform corner garden tub that was in front of windows. We removed a small […]

These clients contacted us in hopes of updating their dated 1990s oak kitchen, creating a more modern space. They wanted to do away with the adjacent dinette table in hopes of adding a larger island for seating. The original oak cabinetry with Hunter Green Formica® countertops […]

These empty nesters were ready for a complete kitchen renovation. Because of space restraints we kept a similar footprint but added a coffee bar area where a small desk workstation was once located and pushed back and extended the peninsula. The bulkheads were removed and replaced […]
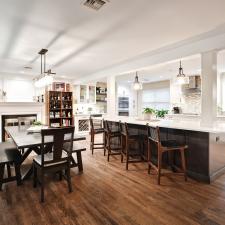
These clients came to us with visions of creating a large open concept kitchen. The home had a small dated 1980’s kitchen with custom cherry cabinets and Terracotta flooring, a modest sized dining and living room. We designed a spacious kitchen and entertain space in one […]
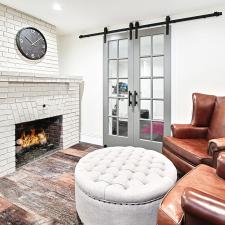
This basement located in the heart of Old East York was originally utilized as storage space and a laundry room. Our clients envisioned transforming the space into a place for entertainment and a separate workout room. They also wanted to include a powder room on the […]
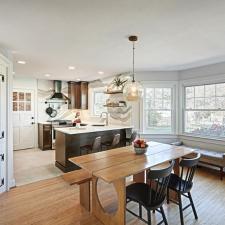
These clients came to us with a clear vision but the challenge was working within the limited existing space. We removed a wall that leads into the dining room which allowed us to create a peninsula bar area for their growing kids to grab a quick […]
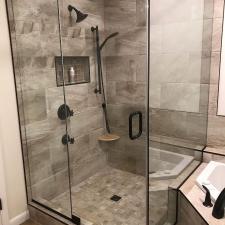
One of the main items high on the client’s dream list for this project was a jetted whirlpool tub.
Fitting everything into this small 8 x 11 space was a bit tricky but we were able to tuck a compact 42 x 42 corner heated
whirlpool […]
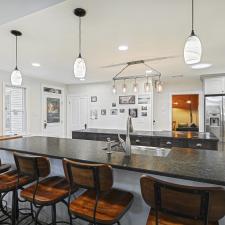
This once dark and dated kitchen has been dramatically transformed into a new and open space by removing a supporting wall between the kitchen and great room. A large peninsula area with seating to comfortably fit five bar stools now separates the two areas, which is […]
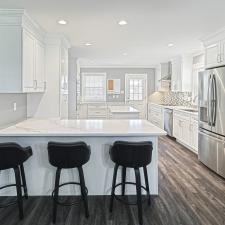
Unfortunately, these clients had a devastating fire that destroyed their kitchen. A fire restoration company was hired by their insurance company to remove debris and complete smoke remediation. A neighbor referred them to Red Oak to renovate their kitchen. Their original kitchen had custom cherry cabinetry […]
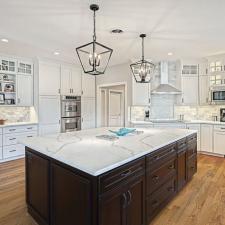
These clients contacted us wanting to update their kitchen
and bring it up to date incorporating modern lighter colors
with state-of-the-art kitchen appliances. They also wanted
to move an existing wall in the adjacent hallway of the
kitchen in order to increase the size of the […]
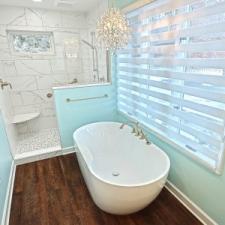
This swanky master bathroom ensuite contains everything that makes a women’s heart throb. From the free-standing soaking tub to the walk-in shower to the His and Hers vanities this bathroom packs a powerful punch. This new bathroom was once part of the master bedroom. We redesigned […]
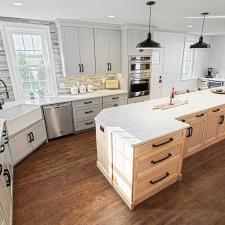
Our clients had been envisioning and collecting ideas for their dream kitchen for the past 10 years. This once tiny 100-year-old farmhouse kitchen was renovated into a spacious country kitchen by removing walls from 3 different rooms. The original kitchen was turned into a sitting area […]
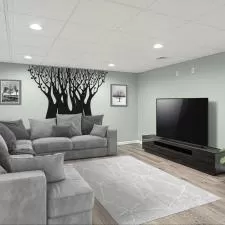
It’s true that teens love to have their own special space to escape. This family came to us wanting a place where their two teenaged kids could have a place to call their own and hang out with their friends. They also needed an extra room […]
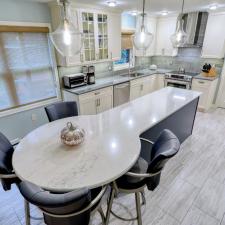
Our clients moved into a lovely home but were never really thrilled with the layout of the kitchen and its dark oak cabinetry with matching oak hardwood flooring and
dated Corian countertops. After living with it for several years they were ready to
move forward with their […]
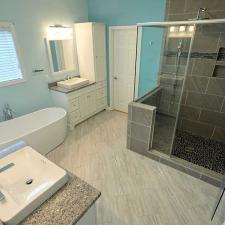
The homeowners visualized a modern spa-like retreat complete with a free-standing soaking tub and a luxurious shower experience for their existing bathroom. They disliked their old oversized corner garden tub that was never used and wanted a multi-jetted custom shower. We began by gutting the entire […]
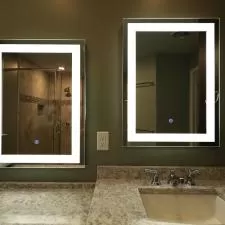
The cliché out with old and in with the new rings very true for this master bath suite project. These empty nesters were ready to update their 80’s bathroom, decorated in trendy navy blue with brass finishes. The once popular oversized garden tub took up a […]
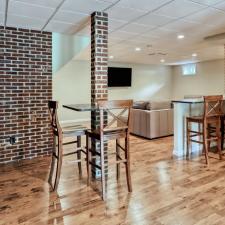
This once unfinished basement was transformed into a gorgeous entertaining space complete with a separate workout room, powder room, minibar with kitchenette and TV viewing area. To create a cozy but industrial look, brick veneer was added to a main wall and we incorporated a small […]
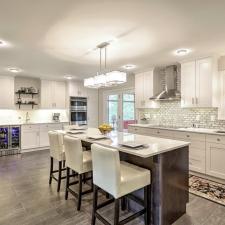
Tearing down walls is what’s normally done in most kitchen remodel projects these days but for this project we installed walls. This 1980’s builder grade kitchen with the classic oak cabinets was long over-due for a make-over. Originally one large room served as an informal dining […]
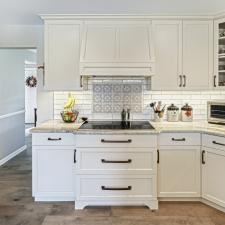
After years of living away from the area these empty nesters decided to move back into the wife’s homestead located on the family’s well-known local orchard. The kitchen, mudroom and den areas were dated and needed attention. After meeting with the clients, we decided on a […]
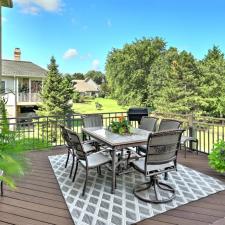
Your deck is an extension of your home — where the world slows and relaxation sets in. Replacing your old worn out pressure treated deck can truly bring amazing results! For this project we replaced existing PT deck boards with Fiberon’s® Good Life, Bungalow composite decking. […]
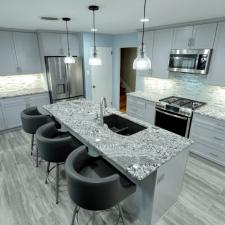
Unfortunately, a fire in a client’s kitchen prompted them to contact us to remodel their formal kitchen but the outcome has a very happy ending. This once dated 80’s kitchen is now updated with all the latest amenities and the new kitchen now includes a much […]
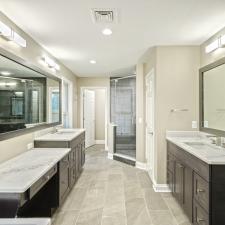
Take time to relax with a hot bath in the large rectangular soaker tub or get revitalized with the massage shower jets while you listen to the gentle sounds of the rain head shower heads. Take a step out of the shower onto the Italian ceramic […]
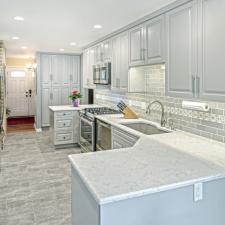
Long time clients decided it was time to update their kitchen with some minor layout changes and fresh new cabinetry. We designed this kitchen with a couple of minor nuisances which created a better suited traffic pattern and provided more cabinet storage by reducing the size […]
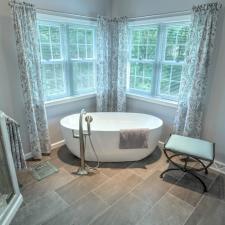
This spacious master bathroom previously had a small shower stall tucked in the corner and an over-sized corner platform tub with a tile surround located in front of the windows.
The original white cabinetry was in great shape so it was salvaged however the hardware was updated […]
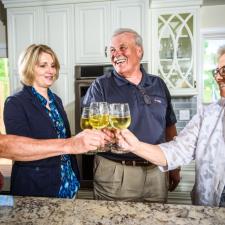
Red Oak Remodeling Kitchen Re-Do Brings Growing Family Together
A 1980's kitchen entered the modern age with an open concept design reminiscent of reality TV dreams.
When Barry and Kathy Strine threw family get-togethers for their three children and seven grandchildren at their York County home, the family […]
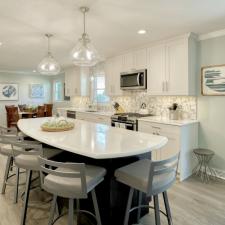
Long time clients and empty nesters, Randy and Lynne contacted Red Oak Remodeling after purchasing a 1980's brick rancher nestled in an older development in East York. Even though they just bought a brand new 2-story condo in 2018 on the west side of town they […]
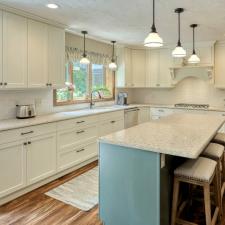
As the saying goes, "everything happens for a reason." This major kitchen renovation was prompted after our clients' dishwasher had a major leak in the kitchen. All the cabinets,countertop and flooring had to be removed to get to the problem areas.
Red Oak Remodeling to the rescue! […]
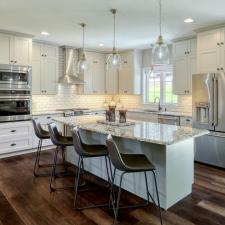
We were contacted by homeowners who were in the design phase of planning their new custom dream home BUT they didn't love the proposed kitchen design. So we redesigned it and presented the updates to them using our 3-D CAD program which allowed them to visualize […]
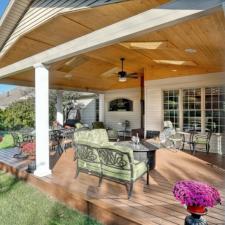
These clients already had an existing slate patio but lacked an overhead roof covering, the hot sun was a deterrent to enjoying the outdoors in the summer months. After discussion about the design it was decided that we build over the existing stamped concrete patio using […]
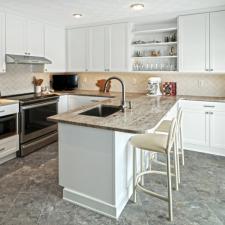
Many clients want to remodel their kitchen to create a more desirable workflow. A better floor layout was high on the list for this kitchen renovation project. Previously there was a small, awkward island in the center which took a lot of space. The kitchen also […]


.jpg)








.jpg)







































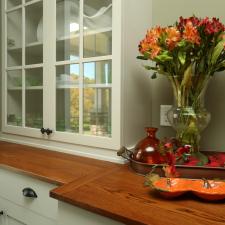
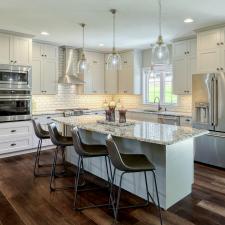
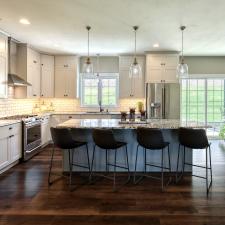
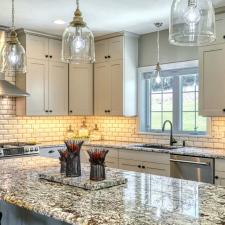
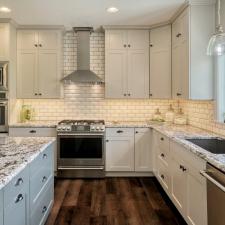
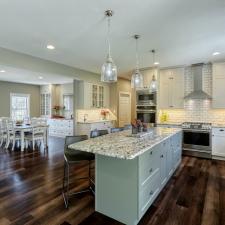
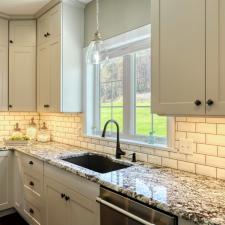
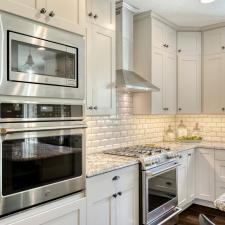
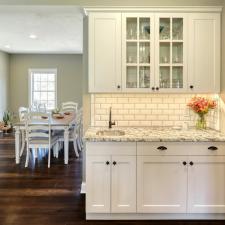
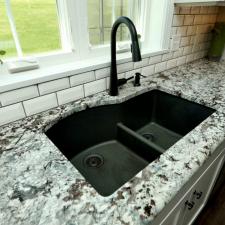
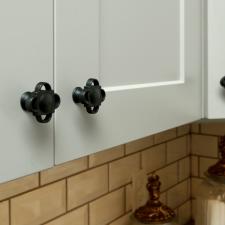
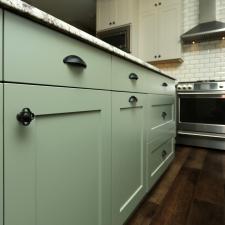
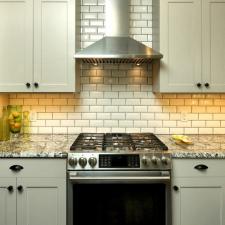
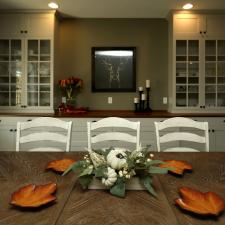
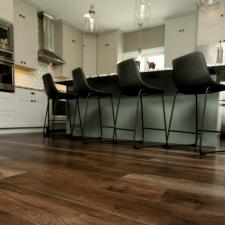
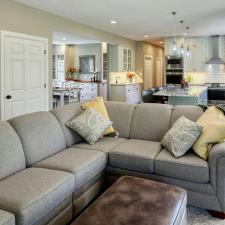
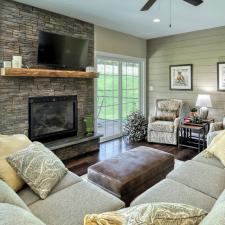
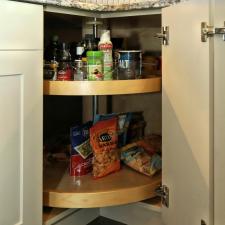
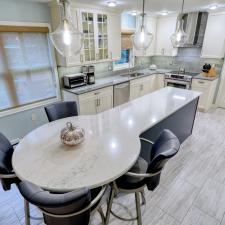
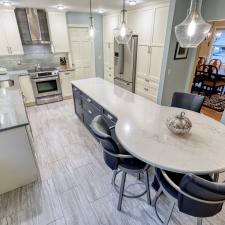
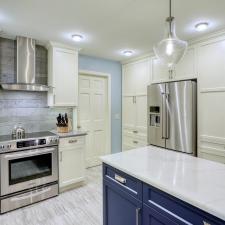
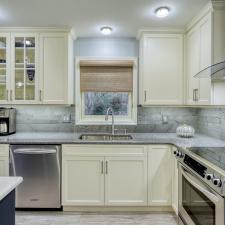
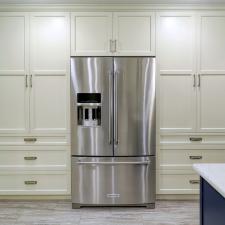
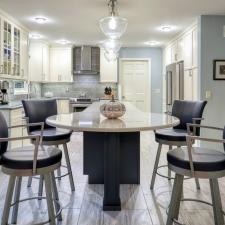
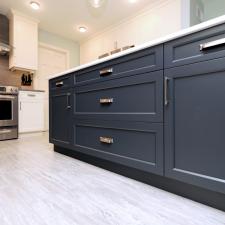
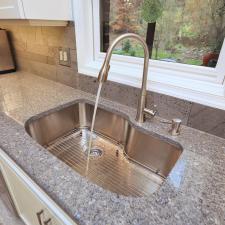
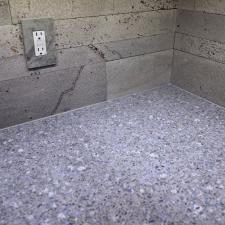
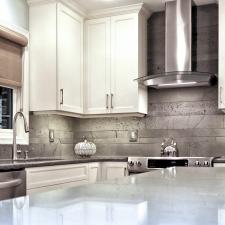
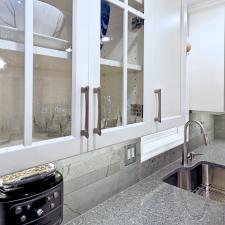
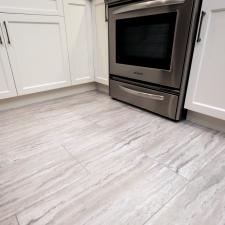
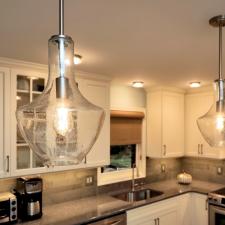
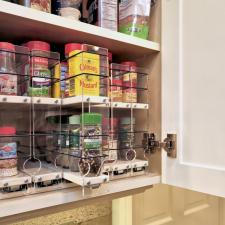
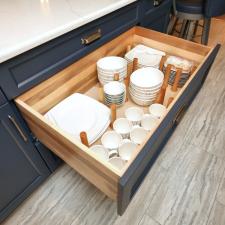
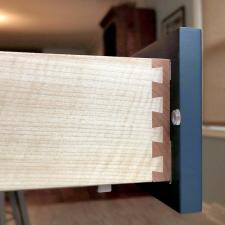
.jpg)
.jpg)
.jpg)
.jpg)
.jpg)
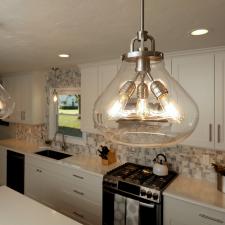
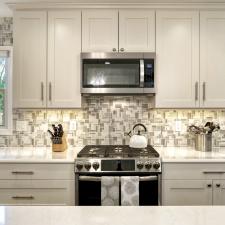
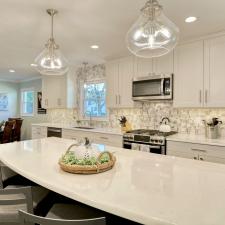
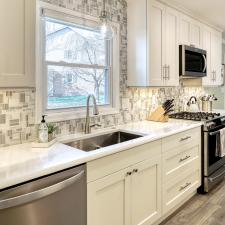
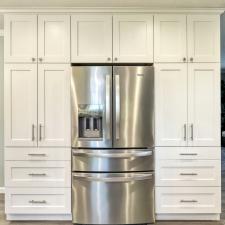
.jpg)
.jpg)
.jpg)
.jpg)
.jpg)

.jpg)
.jpg)
.jpg)
.jpg)
.jpg)
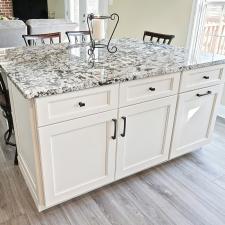
.jpg)
.jpg)
.jpg)
.jpg)
.jpg)

.jpg)
.jpg)
.jpg)
.jpg)
.jpg)
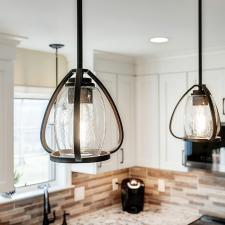
.jpg)
.jpg)
.jpg)
.jpg)
.jpg)
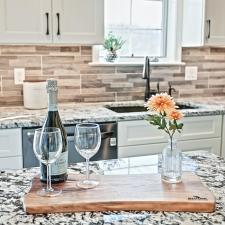
.jpg)
.jpg)
.jpg)
.jpg)
.jpg)
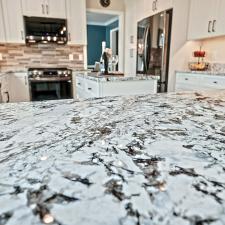
.jpg)
.jpg)
.jpg)
.jpg)
.jpg)
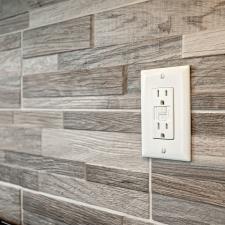
.jpg)
.jpg)
.jpg)
.jpg)
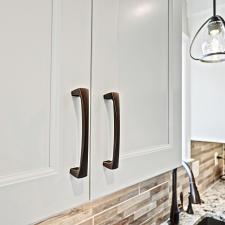
.jpg)
.jpg)
.jpg)
.jpg)
.jpg)
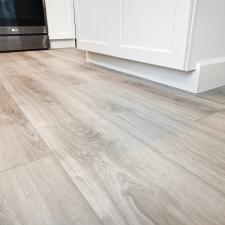
.jpg)
.jpg)
.jpg)
.jpg)
.jpg)
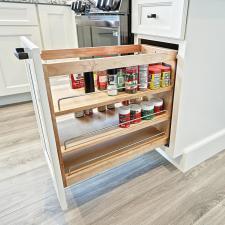
.jpg)
.jpg)
.jpg)
.jpg)
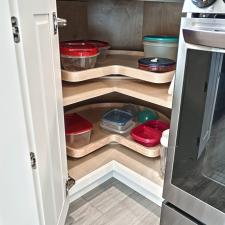
.jpg)
.jpg)
.jpg)
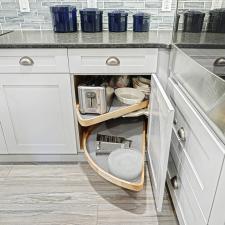
.jpg)
.jpg)
.jpg)
.jpg)
.jpg)
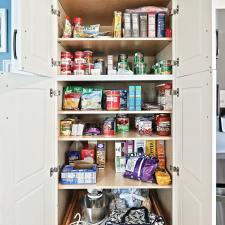
.jpg)
.jpg)
.jpg)
.jpg)
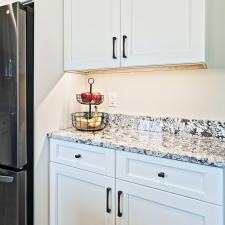
.jpg)
.jpg)
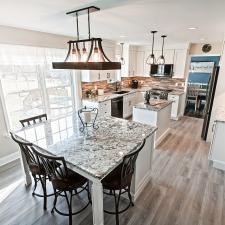
.jpg)
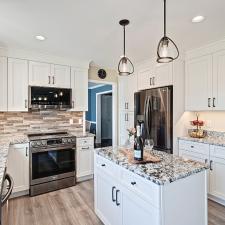
.jpg)
.jpg)
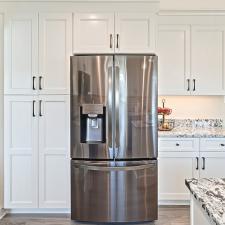
.jpg)
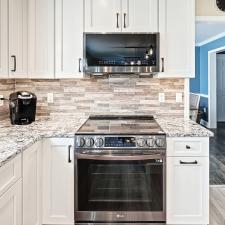
.jpg)
.jpg)
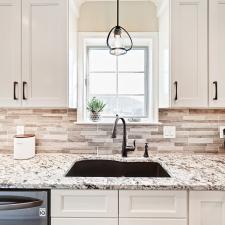
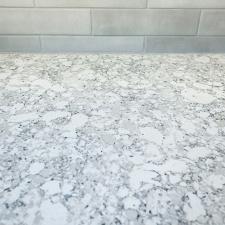
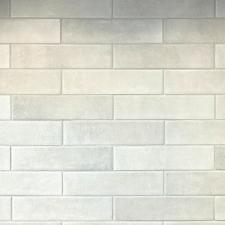
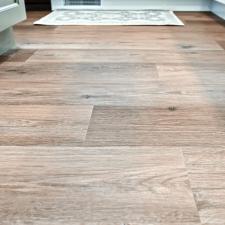







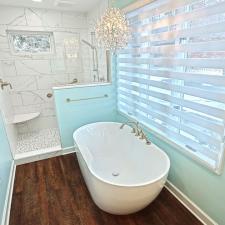
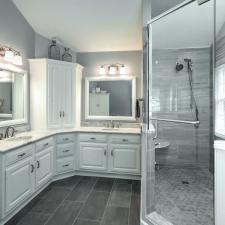
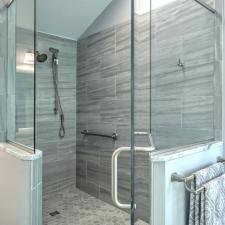
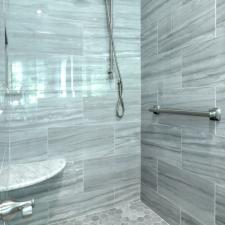
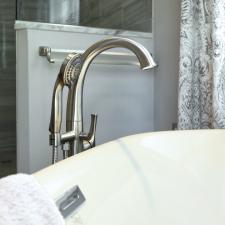
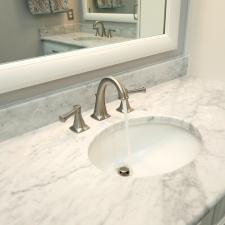
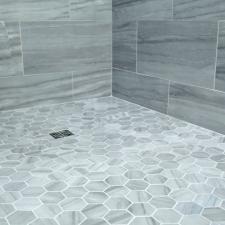
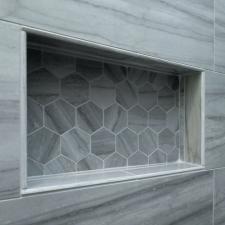
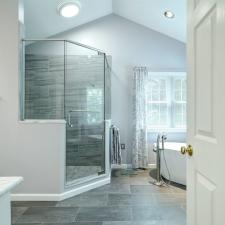
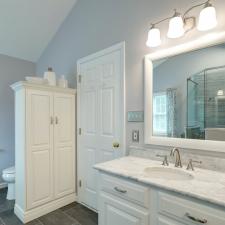
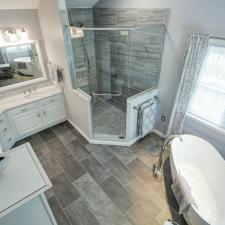
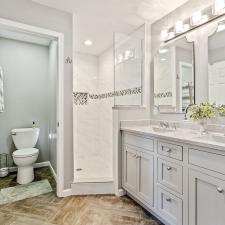
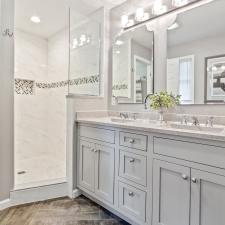
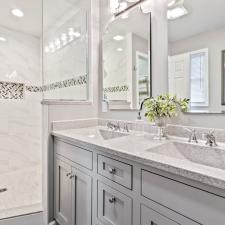
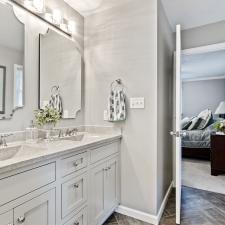
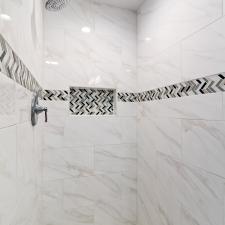
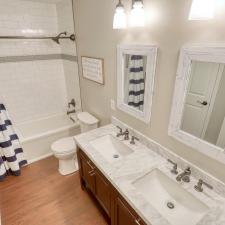
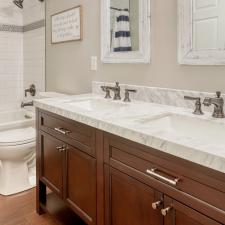
.jpg)
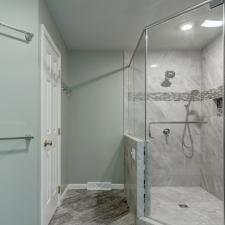
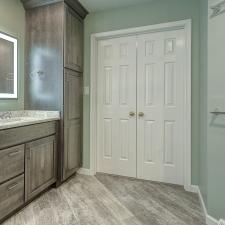
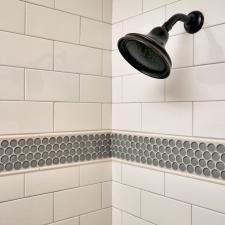
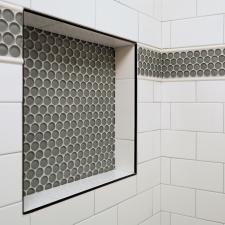
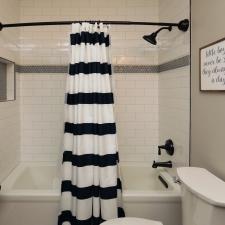
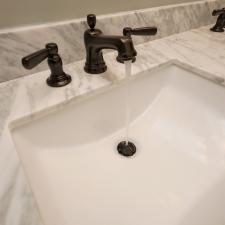
.jpg)
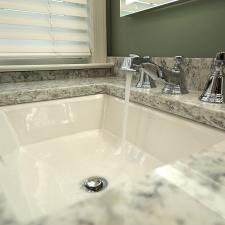
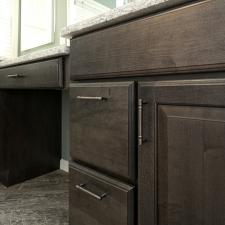
.jpg)
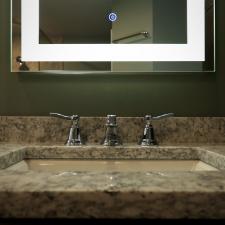
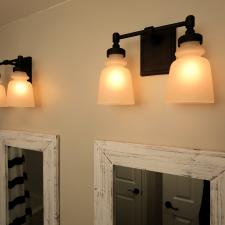
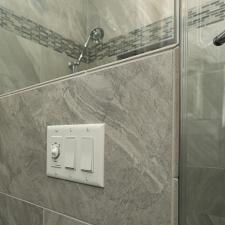
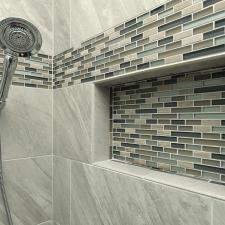
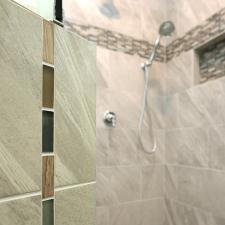
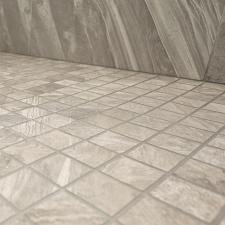
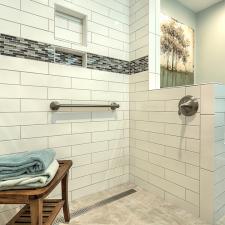
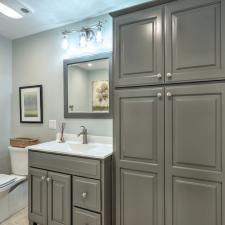
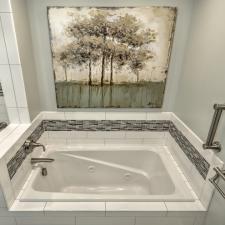
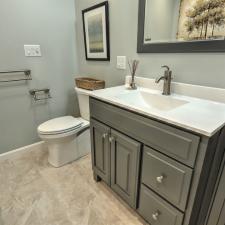
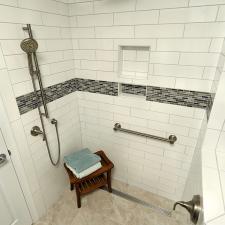
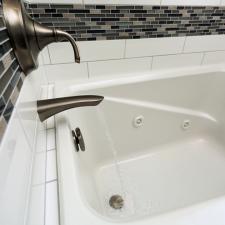
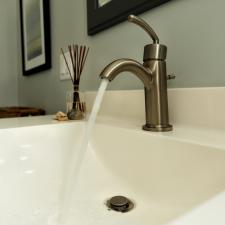
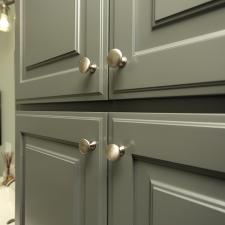
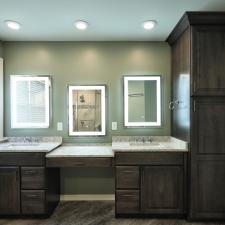
.jpg)
.jpg)

.jpg)
.jpg)
.jpg)

.jpg)
.jpg)
.jpg)

.jpg)
.jpg)
.jpg)

.jpg)

.jpg)
.jpg)
.jpg)

.jpg)
.jpg)

.jpg)
.jpg)

.jpg)
.jpg)
.jpg)

.jpg)
.jpg)
.jpg)

.jpg)
.jpg)

.jpg)
.jpg)
.jpg)

.jpg)
.jpg)
.jpg)

.jpg)
.jpg)

.jpg)

.jpg)
.jpg)


.jpg)





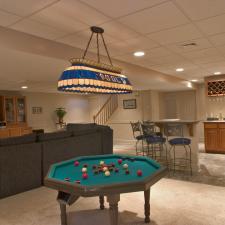
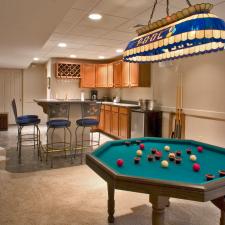
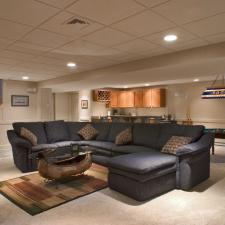
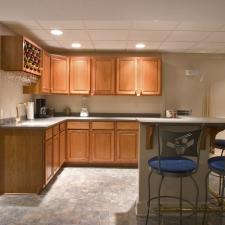
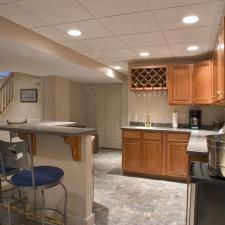
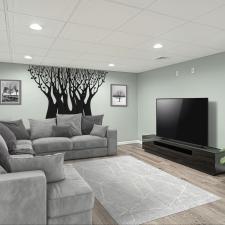
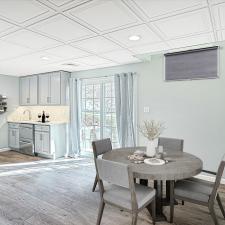
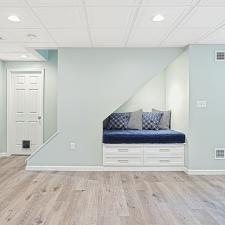
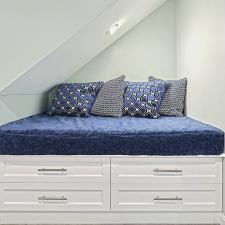
.jpg)
.jpg)
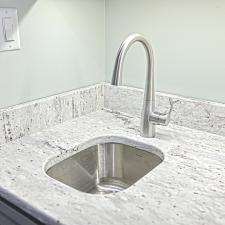
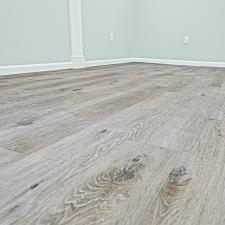
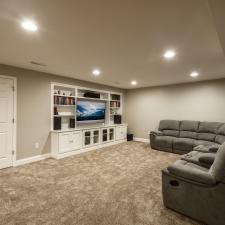
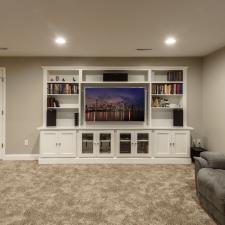
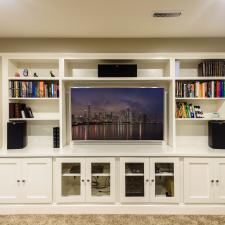
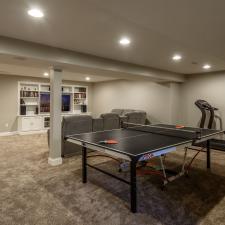
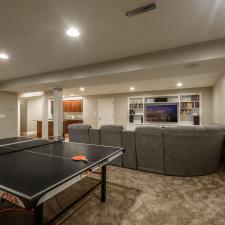
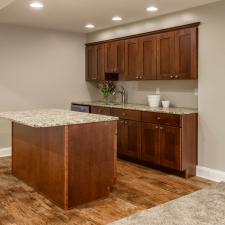
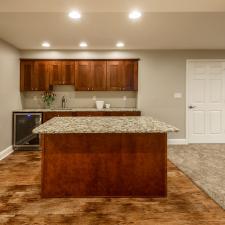
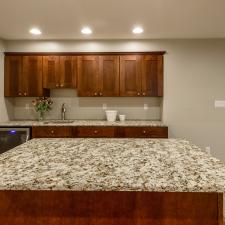
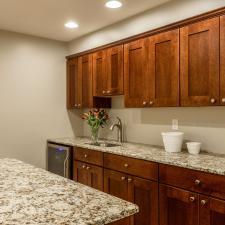
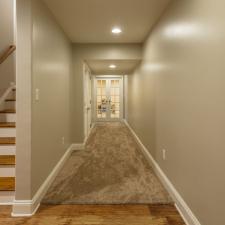
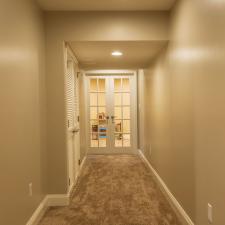
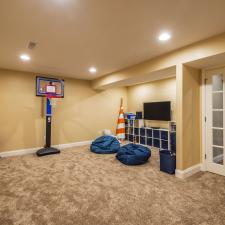











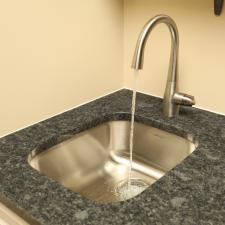
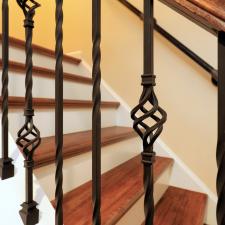

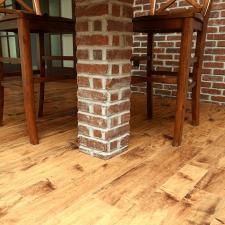
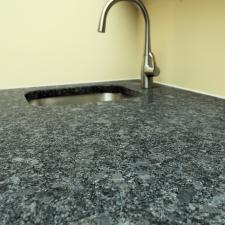

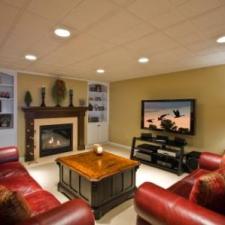
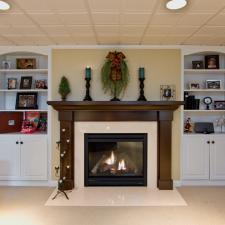
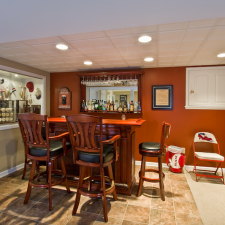
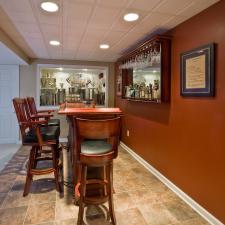













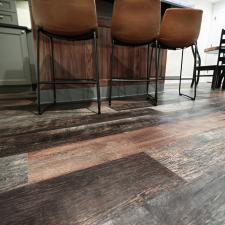

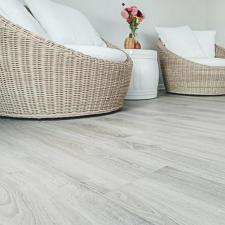
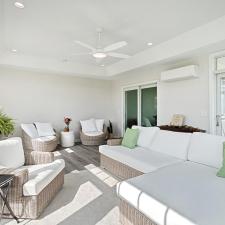
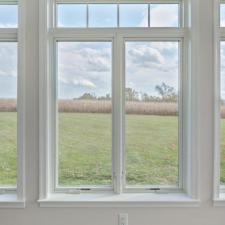
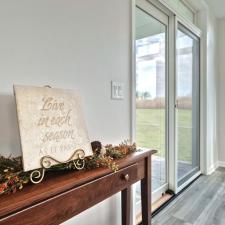
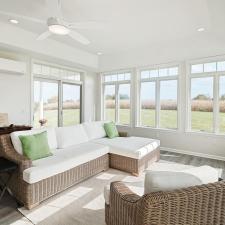
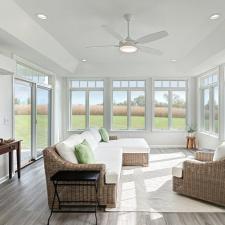
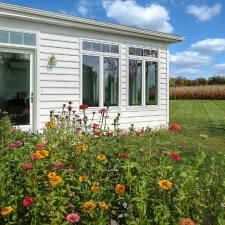
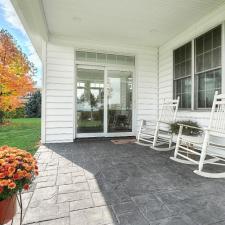
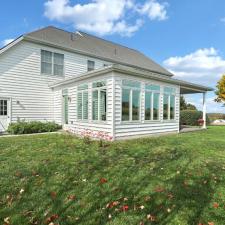
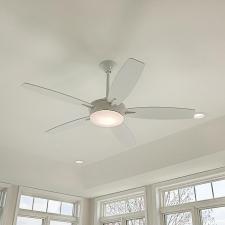
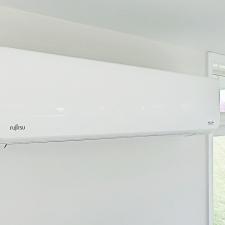
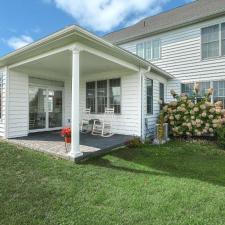
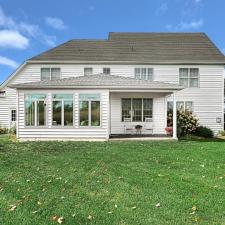
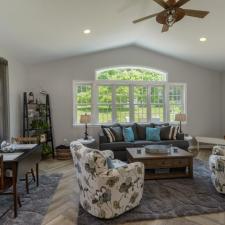
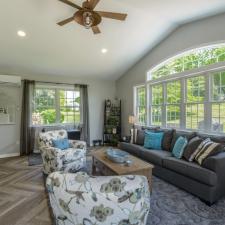
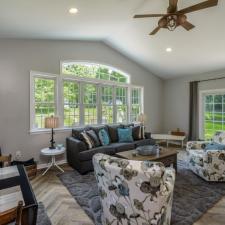
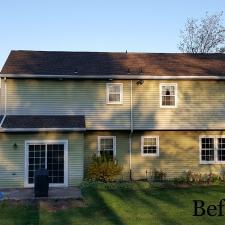
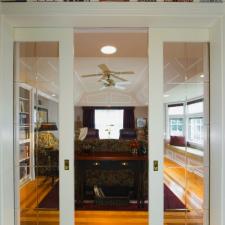
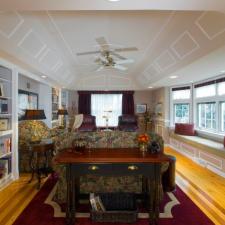
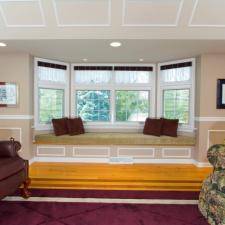
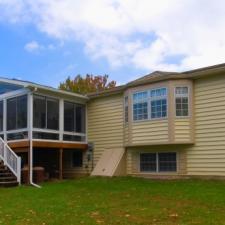
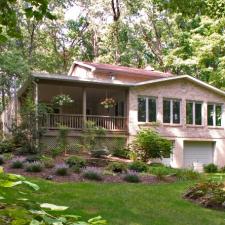
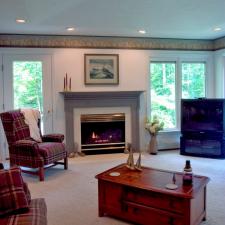
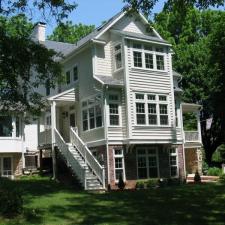
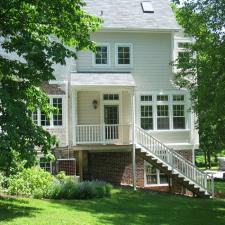
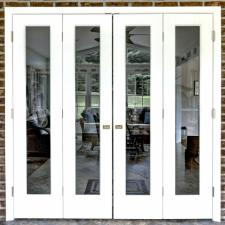
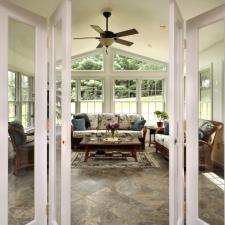
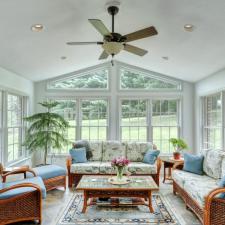
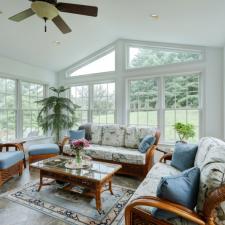
.jpg)
.jpg)
.jpg)
.jpg)
.jpg)
.jpg)
.jpg)
.jpg)
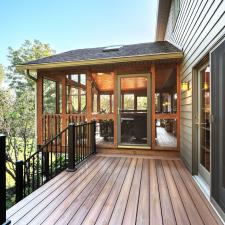
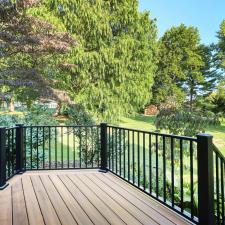
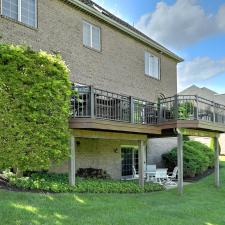
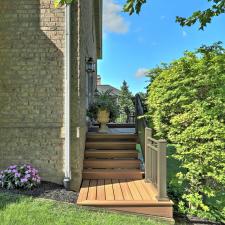
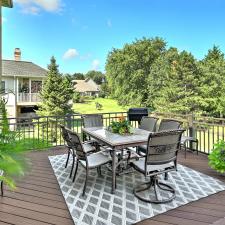
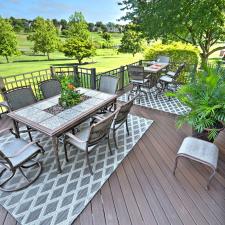
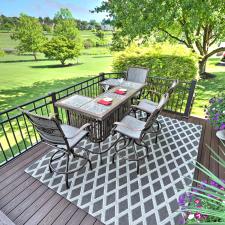
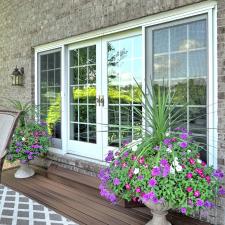
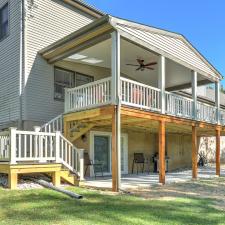
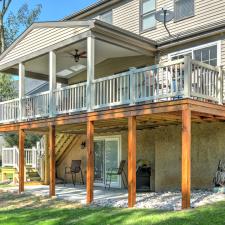
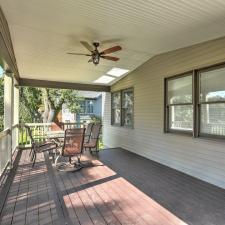
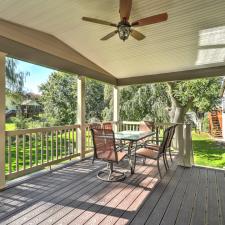
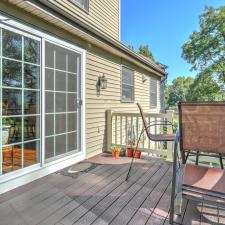
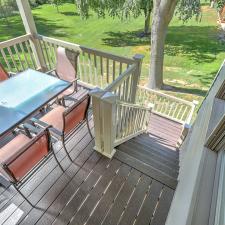
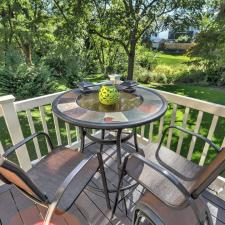
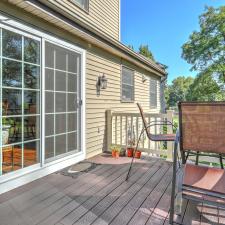
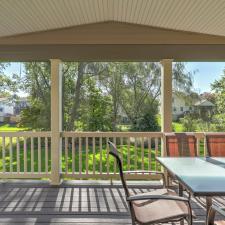
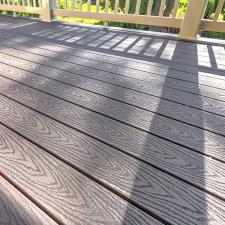
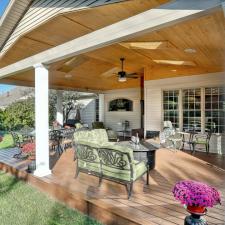
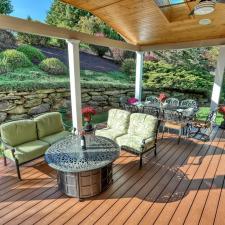
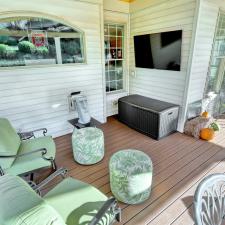
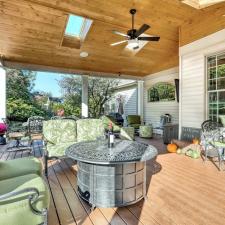
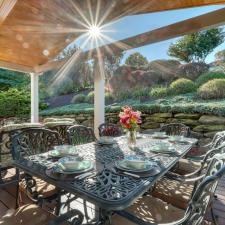
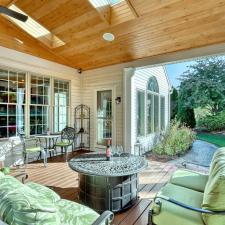
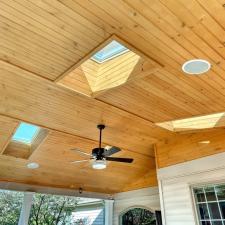
.jpg)
.jpg)

.jpg)
.jpg)

.jpg)
.jpg)
.jpg)
