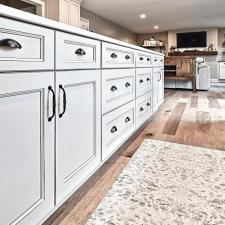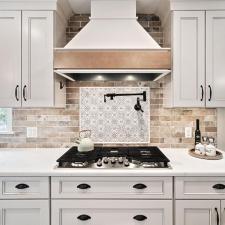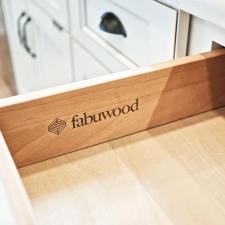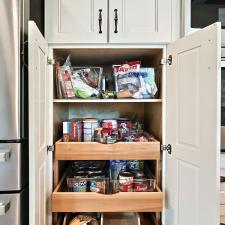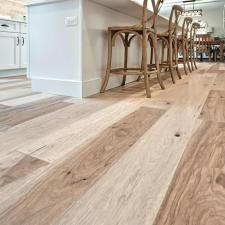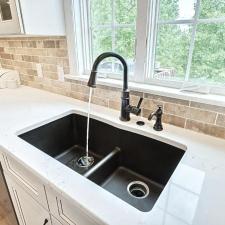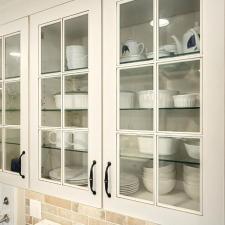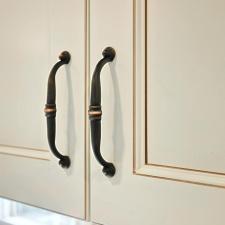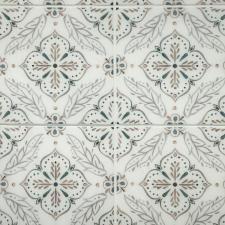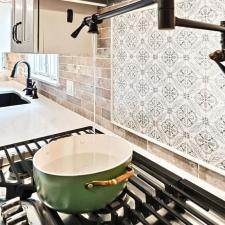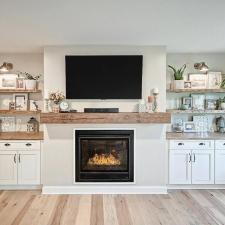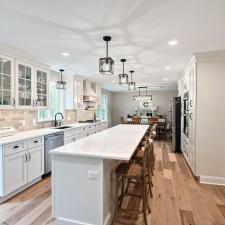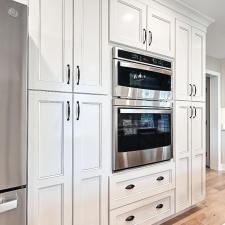Open Concept Kitchen in Orchard Hills
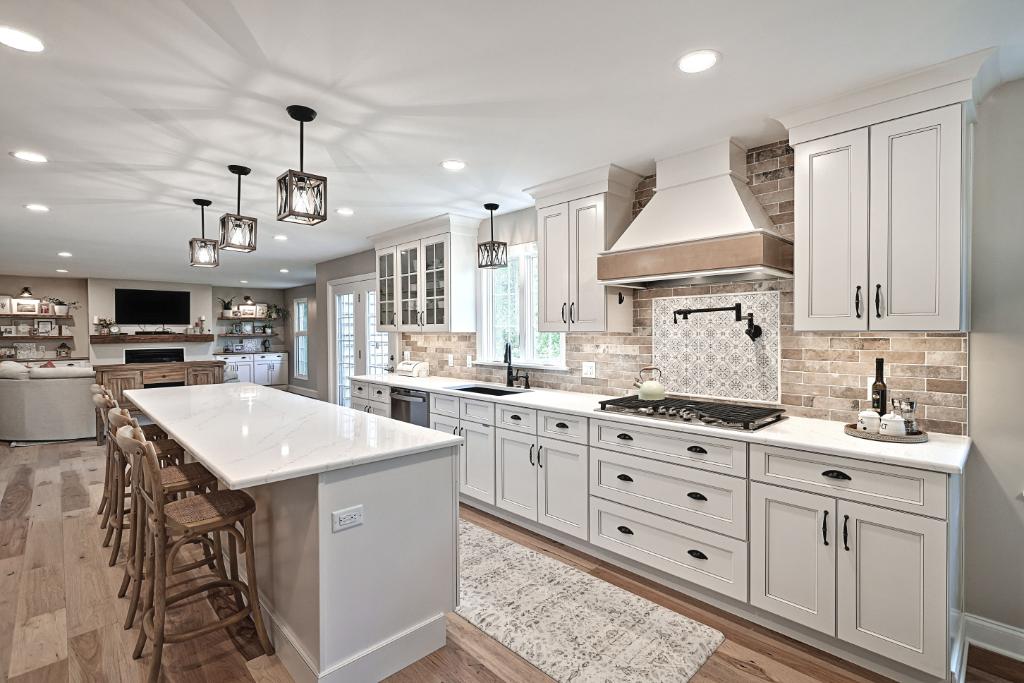
Offering family and friends a warm and inviting space to gather was a top priority for our clients. A cozy fireplace room adjoining the kitchen created just that. This kitchen quickly became the heart of the home.
Removing the wall between the kitchen and dining room made way for an oversized island and additional perimeter cabinets. Fabuwood’s Allure, Fusion Blanc cabinets gave the clients an abundance of extra storage throughout. Fabuwood’s Glass Door cabinets with a 6 lite mullion grid were installed offering a decadent look. The 11-foot oversized island fits four comfortable seats for this growing family. Three Farmhouse pendant lights line the ceiling above the island.
MSI’s Calacatta Delios Quartz countertops lined the cabinets throughout the kitchen and brought earthy tones throughout this space. Stone Impression’s Willow Walnut Carrara Blanco tile frame a centerpiece in the backsplash above the cooktop. Above the cooktop we installed a 36” Fabuwood Signature painted hood trimmed with a stained wood trim band to coordinate with the hardwood flooring. Artwalk’s Rondine, London, Beige backsplash tile fills the remaining walls. Moen’s double handle wall mount pot filler offers convenience to this family who loves to cook. An Elkay quartz double basin kitchen sink in mocha and a Moen High-Arc single handle kitchen faucet with MotionSense™ technology in oil rubbed bronze highlights the sink area. Cabinet hardware throughout the space consisted of Berenson’s Verona Bronze Andante cup pulls paired with Verona Bronze Andante pulls.
We also installed a GE Profile appliances package consisting of:
- Gas Cooktop JGP5036SLLS - GE Profile™ 36" Built-In Tri-Ring Gas Cooktop with 5 Burners and including an extra-large integrated griddle
- Dishwasher PDT755SYRFS - GE Profile™ UltraFresh System Dishwasher with Stainless Steel Interior
- Refrigerator PVD28BYNFS- GE Profile™ 27.9 Cu. Ft. Smart Fingerprint Resistant 4-Door French-Door Refrigerator with Door- In-Door
- Wall Oven PT9800SHSS- GE Profile™ 30 in. Combination Double Wall Oven with Convection and Advantium® Technology
Mannington’s Engineered Hardwood was installed throughout the first floor in the Handcrafted Collection, Provence: in the Blanc color, MSP07BLC1 Provence Hickory features a time worn surface texture that highlights knots, scrapes and subtle chatter. This hardwood floor is designed to stand the test of time while retaining its beauty.
Additional Fabuwood cabinets were installed on either side of the fireplace. These cabinets were topped with custom made and stained Birch countertops. Above the cabinets, four 48" live edge floating shelves were mounted, with sconce lights highlighting their presence. The shelves quickly became the home for a few houseplants. A rustic barn beam mantle was custom cut and stained to match the floating shelves.
Overall, the clients love the additional storage they gained and love the warm, homey feel that their guests will experience in their new kitchen space. The fireplace room will make the perfect setting for the holiday season and offer a cozy lounge location all year round. We are excited for the clients to make many new memories in their newly remodeled home.
Service: Kitchen Remodeling
Location: Orchard Hills
Kitchen Gallery
-
3 Custom Woodworking Ideas For Your Home
If you enjoy the warmth and natural finish of woodwork in your Shrewsbury home, consider hiring a remodeling contractor for custom woodworking services. If this idea appeals to you, ask yourself what type of woodwork you would like customized. You can design the size, color, finish, […]
-
4 Top Exterior Renovation Ideas For York Homeowners
When you plan to renovate the exterior of your home in York, it’s all about adding value. Whether the value is just personal or meant to build equity in the home, you benefit either way by making good choices. Exterior renovators like ours at Red Oak Remodeling […]
SCHEDULE YOUR VIRTUAL DESIGN CONSULTATION WITH:

Red Oak’s knowledgeable Architectural Design Consultant is available to help you navigate the design process online easily from the comfort of your home or office with our virtual design consultation service. Virtual appointments are a Safe and Easy way to start kicking around some ideas for your next project or just stay in touch with us. These free meetings, done via phone call or Zoom meeting, allow you to connect with a member of our team to discuss your project needs, design goals, inspiration, and more. Your consultant will present you with a personalized selection of products from our vast offerings that meet your style and budget.
How It works:
- Schedule Your Appointment & Share Your Ideas
- Meet With Your Designer via Zoom
- Onsite Measurements
- Confirm Your Selections
- Review Contract


