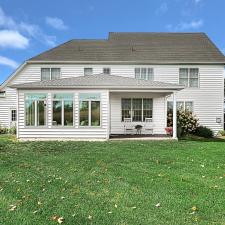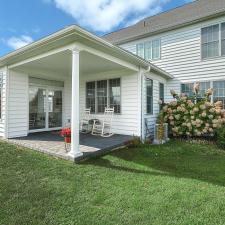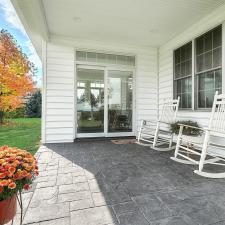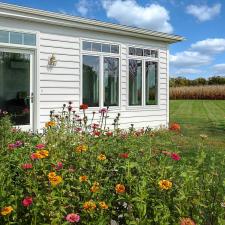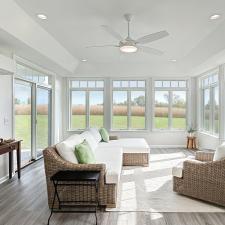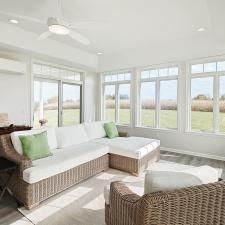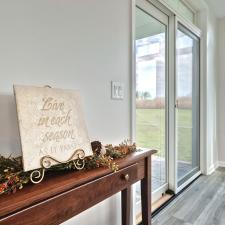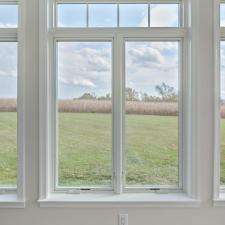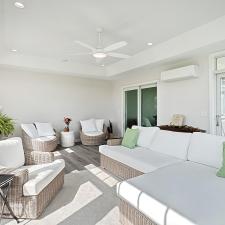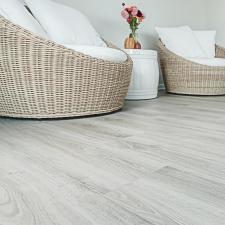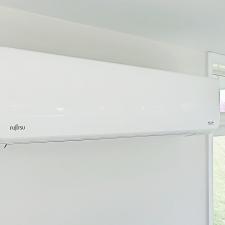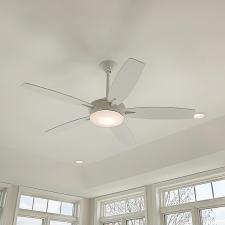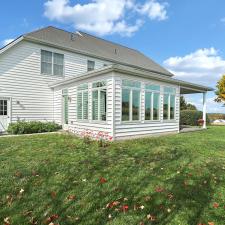Plenty of Sunshine in this Addition on North Sherman St.

The simplicity of this 16x22 sunroom addition is what truly makes it so amazing.
Five double casement Pella Windows give sight to the beautiful view of farmland and woods. One of the perks of living on top of the hill is that the view goes on for miles. Each double casement window was designed with a 15" transom with grids installed above it. From a design standpoint, transom windows bring extra natural light and visual interest to a space.
Aside from the view, our clients had another purpose in mind for this sunroom. It would double as an additional seating area while hosting the family for holidays. The decadent tray ceiling gives a formal feel to the space, allowing it to transform from sunroom to dining room. The plastered walls and tray ceiling created a flawless, clean finish in this all-white room, painted with Sherwin Williams Incredible White #7028. The River Cypress RELB9306, Designer Pro Max vinyl plank flooring gives a subtle touch of color to the room, featuring wider and longer planks for a more authentic real wood look.
A wall mounted mini-split unit was installed for controlled heating and air conditioning so the clients will be comfortable all year round. A Pella Lifestyle patio door leads the way to a breathtaking covered 11x13' stamped concrete patio that transformed their outdoor space completely. The patio door also has a transom with grids to keep a uniform look with the windows. The sunroom's hipped-roof is covered in GAF Architectural Shingles, specifically color matched to the singles of the existing home. The hipped roof design was chosen for this addition as it is known to withstand high winds. This is due to it being self-bracing.
A 52" Mika Aire Espace White LED Ceiling Fan with a 12" white down rod was installed in the center of the cathedral ceiling along with 10 recessed LED dimmable lights.
We are sure that this sunroom will bring many years of enjoyment to our clients and becomes a place for new memories and traditions to be created.
Service provided: Room Additions
Budget: $120,000
Location: York, PA
Project Image Gallery
-
3 Custom Woodworking Ideas For Your Home
If you enjoy the warmth and natural finish of woodwork in your Shrewsbury home, consider hiring a remodeling contractor for custom woodworking services. If this idea appeals to you, ask yourself what type of woodwork you would like customized. You can design the size, color, finish, […]
-
4 Top Exterior Renovation Ideas For York Homeowners
When you plan to renovate the exterior of your home in York, it’s all about adding value. Whether the value is just personal or meant to build equity in the home, you benefit either way by making good choices. Exterior renovators like ours at Red Oak Remodeling […]
SCHEDULE YOUR VIRTUAL DESIGN CONSULTATION WITH:

Red Oak’s knowledgeable Architectural Design Consultant is available to help you navigate the design process online easily from the comfort of your home or office with our virtual design consultation service. Virtual appointments are a Safe and Easy way to start kicking around some ideas for your next project or just stay in touch with us. These free meetings, done via phone call or Zoom meeting, allow you to connect with a member of our team to discuss your project needs, design goals, inspiration, and more. Your consultant will present you with a personalized selection of products from our vast offerings that meet your style and budget.
How It works:
- Schedule Your Appointment & Share Your Ideas
- Meet With Your Designer via Zoom
- Onsite Measurements
- Confirm Your Selections
- Review Contract

