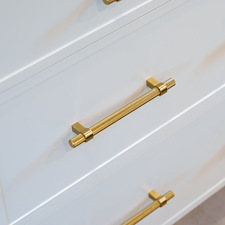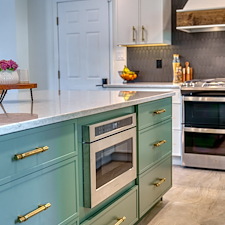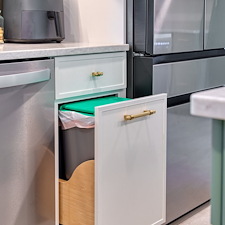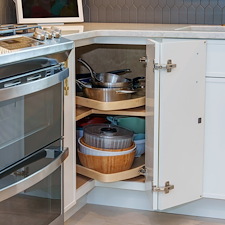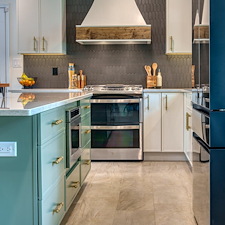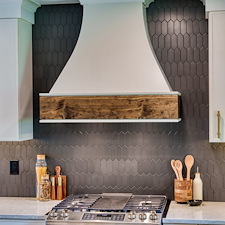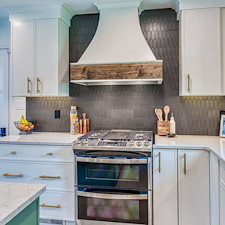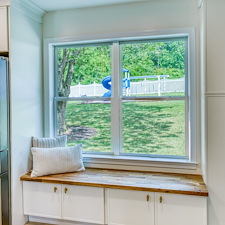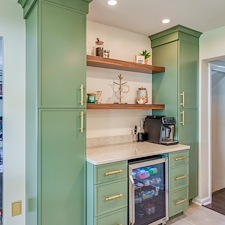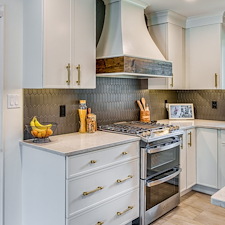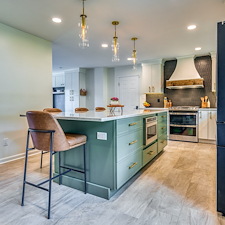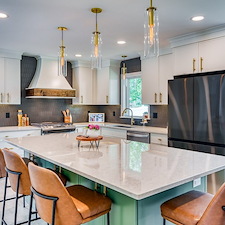Bold Kitchen Remodel in Springettsbury Township, York, PA
.jpg)
This kitchen layout was not practical for our client’s needs, nor was it their style. This is evident as shown in the before and after photos below. With a laundry closet located in their kitchen entryway, a dark bulkhead above the cabinets, and a green glass countertop on the island, this kitchen was in need of a makeover. It also did not suit the client’s need as far as functionality for their young, growing family.
We began by removing the entire laundry closet, therefore opening up the space between the kitchen and the dining room. The bulkhead above the cabinets was also removed. A new Marvin Essential casement window was installed over the kitchen sink, and two Marvin Essential double hung windows were installed, creating passage for the natural light. The powder room doorway was removed, creating more finished wall space. Everything in the existing kitchen underwent the demo process. Due to walls being removed, a new structural support beam was installed.
The kitchen now consists of four main areas; The mudroom, coffee bar, an oversized island, and the perimeter/bench seat. Fabuwood’s Allure, Luna, Dove cabinets made up the perimeter cabinets and mudroom cabinets. Fabuwood’s Allure, Luna cabinets, featuring Sherwin Williams Dried Thyme paint color were installed in the island and coffee bar. All of the cabinetry was dressed with Berenson's hardware, Radial Reign knobs and pulls in graduated sizes.
The mudroom area is a cozy space to get ready to walk out the door in the morning or to land school gear when the kids come home after a long day. Two tall pantry cabinets render bountiful year-round storage, and the custom bench seat nestled between them offers convenience for children to tie their shoes. A textured beadboard panel was installed in the center, finished in Sherwin Williams, Iron Ore paint to tie in with the dark backsplash in the kitchen. A Walnut stained floating shelf was installed above the bench seat, perfect for seasonal décor. Walnut accents can be seen throughout the space.
The custom color coffee bar and island were certainly the statement makers in this kitchen. Their organic color brings a freshness to the space. The oversized island features a 12” overhang, perfect for seating. The walnut floating shelves in the coffee bar, paired with the green cabinetry brings an outdoorsy, yet sophisticated look. A 24” Newair FlipShelf built-in bev fridge brought a modern feel to the coffee bar. This customizable fridge has four racks with custom liners to maximize your storage needs. The GE Monogram drawer microwave, centered in the island, blends beautifully with this updated space.
This kitchen features LG's Viatera, Soprano Quartz which flows perfectly with the cabinetry due to its attractively neutral color tone. The cream white countertop is entwined with darker tones which accent nicely with the Retro Black Soho Picket tile backsplash. All light switches and receptacles were replaced with black units in the backsplash area, to camouflage into the black tile. This bold tile selection is one of the client’s favorite parts of the finished project!
Mannington’s Adura Flex Dune Sand vinyl tile flooring is inspired by natural limestone and also has an array of warm tones. This was the perfect flooring selection to create a warm, welcoming feel. The Elkay Mocha Quartz Classic undermount single bowl sink and Delta’s Single Handle Pull-down faucet in Champagne Bronze carried the warm neutral tones into the kitchen’s work station. Fabuwood’s Craftsman Artisan Curved Hood in Dove, with a custom Walnut trim is not only eye catching, but has been vented to the exterior, allowing optimal airflow and ventilation in the kitchen. This is quintessential for a family who loves to cook. An abundance of overhead recessed lighting was installed throughout the room in addition to three (3) Mitzi Belinda Brass pendant lights installed over the island and one (1) Mitzi Belinda Brass pendant light installed over the sink.
In addition to the kitchen and dining room space, this customer also had all of the textured ceilings on the first floor of the home plastered to a smooth finish. The whole 1st floor was painted; including walls, ceilings and trim. The powder room door was closed in on the kitchen side, allowing for the coffee bar to be brought to life. A new powder room doorway was created on the family room side. The powder room received new ceramic tile flooring, featuring 6"x6" Vincenzia Royale Tile, in the color: Vinto. All light switches and receptacles were replaced on the first floor, as well updated ceiling light fixtures in the 1st floor rooms.
Overall, this renovation has greatly improved the functionality of their home for their beautiful family. They look forward to hosting holidays and parties with friends and family in their newly remodeled space.
Service provided: Kitchen Remodeling
Budget: 139,000.00
Location: Springettsbury Township, PA
Project Image Gallery
- Kayla Bitler
-
3 Custom Woodworking Ideas For Your Home
If you enjoy the warmth and natural finish of woodwork in your Shrewsbury home, consider hiring a remodeling contractor for custom woodworking services. If this idea appeals to you, ask yourself what type of woodwork you would like customized. You can design the size, color, finish, […]
-
4 Top Exterior Renovation Ideas For York Homeowners
When you plan to renovate the exterior of your home in York, it’s all about adding value. Whether the value is just personal or meant to build equity in the home, you benefit either way by making good choices. Exterior renovators like ours at Red Oak Remodeling […]
SCHEDULE YOUR VIRTUAL DESIGN CONSULTATION WITH:

Red Oak’s knowledgeable Architectural Design Consultant is available to help you navigate the design process online easily from the comfort of your home or office with our virtual design consultation service. Virtual appointments are a Safe and Easy way to start kicking around some ideas for your next project or just stay in touch with us. These free meetings, done via phone call or Zoom meeting, allow you to connect with a member of our team to discuss your project needs, design goals, inspiration, and more. Your consultant will present you with a personalized selection of products from our vast offerings that meet your style and budget.
How It works:
- Schedule Your Appointment & Share Your Ideas
- Meet With Your Designer via Zoom
- Onsite Measurements
- Confirm Your Selections
- Review Contract

.jpg)
