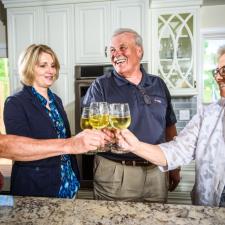1980's Split Level Rancher Gets Major Overhaul in York, PA

Red Oak Remodeling Kitchen Re-Do Brings Growing Family Together
A 1980's kitchen entered the modern age with an open concept design reminiscent of reality TV dreams.
When Barry and Kathy Strine threw family get-togethers for their three children and seven grandchildren at their York County home, the family was never exactly together – a few people would be in one room, a few more in another, and so forth.
It’s why after watching “too much” HGTV, Barry says, a term he frequently heard on the network appealed to him: open concept.
“Our space was totally dated,” he says. “With three kids and college and everything else, we kept up the home in terms of paint and carpet throughout the years.
So, Barry and Kathy decided the kitchen and living area of their 1980’s home needed a makeover.
Contracting the right company
The Strines turned to Paul and Lora Deller of Red Oak Remodeling for their big project.
Red Oak celebrates 30 years in business this year. For half of that time, the two couples have been friends. They’ve also had a professional relationship, as Strine’s Heating and A/C is a trusted vendor for Red Oak projects.
Both companies are also members of the York Builders Association, something that was important to Barry, a former YBA president.
“I’m a very driven, very loyal supporter of the association,” he says. “I believe in its members: they have ethics; they have a moral compass; they’re the type of people I want to do business with. They’re local people.”
“That was foremost for us in selecting someone to work with,” adds Kathy.
Opening it up
To fully appreciate the new space, Barry and Kathy say today, you have to picture the old one: The front door opened to a formal foyer. Archways and doorways connected separate living and dining rooms and the kitchen. Everything was very enclosed, and walls kept the space “cut up.”
The Red Oak team knocked down walls to create an open floor concept. They added a large island with a utility sink, wine refrigerator, and other amenities that they didn't have before.
Now, stepping through the front door leads to one large and airy living space.
“From the cut-up version to the wide-open version is like night and day,” Barry says.
Everything they want is in the new space.
"Drinks, cooking, right here in the same room," Kathy says. "We’re sitting at the bar, talking. It’s so nice. It’s an area where all the activities happen."
The big reveal
The Strines revealed the remodel to the whole family with an Easter celebration.
Not only did the space look beautiful and fit everyone, but the updates made entertaining easy.
The electric stove is now gas. There's an extra sink in the island. The smart appliances mean the Strines can hit one button on the oven that perfectly cooks the ham, roasts a chicken, or bakes lasagna.
“We probably had 22 people here, and we were all in the same area talking to one another, and it was just great,” Barry says.
“It’s that part of the kitchen where, in today’s society, we can still come together as a family,” he says. “It used to be the dining room table. It’s a point of interest, a point of conversation. We’re talking to one another instead of being on Facebook.”
Today, there’s still a lot of “wow” in everyone’s voice when they talk about the finished project, which recently won a 2017 York Builders PEAK Achievement Award for the category “Best Kitchen $50,000.00-$100,000.00.”
“From the start to what it looks like now is just amazing,” Lora says. “They’re still in awe.”
That sums it up pretty well.
“Friends have said, ‘Oh my golly!’” says Kathy. “It’s shocking, it really is. It’s perfect.”
“Drinks, cooking, right here in the same room,” Kathy says. “We’re sitting at the bar, talking. It’s so nice. It’s an area where all the activities happen.”
1980's Split Level Rancher Gets Major Overhaul in York, PA Gallery
- Barry and Kathy S.
-
3 Custom Woodworking Ideas For Your Home
If you enjoy the warmth and natural finish of woodwork in your Shrewsbury home, consider hiring a remodeling contractor for custom woodworking services. If this idea appeals to you, ask yourself what type of woodwork you would like customized. You can design the size, color, finish, […]
-
4 Top Exterior Renovation Ideas For York Homeowners
When you plan to renovate the exterior of your home in York, it’s all about adding value. Whether the value is just personal or meant to build equity in the home, you benefit either way by making good choices. Exterior renovators like ours at Red Oak Remodeling […]
SCHEDULE YOUR VIRTUAL DESIGN CONSULTATION WITH:

Red Oak’s knowledgeable Architectural Design Consultant is available to help you navigate the design process online easily from the comfort of your home or office with our virtual design consultation service. Virtual appointments are a Safe and Easy way to start kicking around some ideas for your next project or just stay in touch with us. These free meetings, done via phone call or Zoom meeting, allow you to connect with a member of our team to discuss your project needs, design goals, inspiration, and more. Your consultant will present you with a personalized selection of products from our vast offerings that meet your style and budget.
How It works:
- Schedule Your Appointment & Share Your Ideas
- Meet With Your Designer via Zoom
- Onsite Measurements
- Confirm Your Selections
- Review Contract















