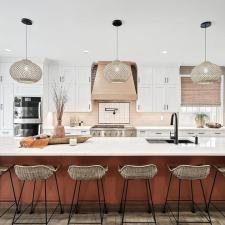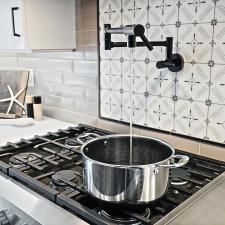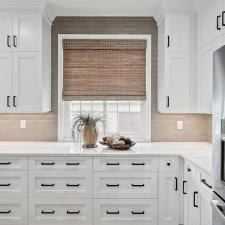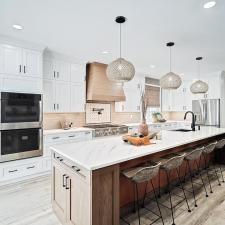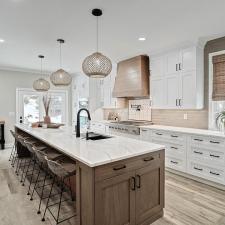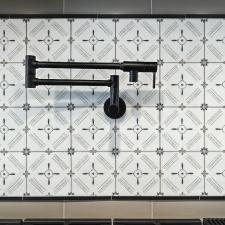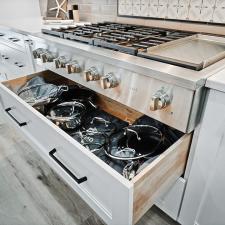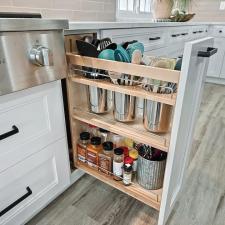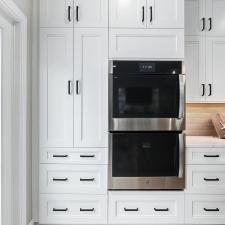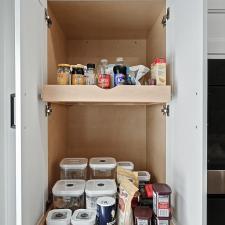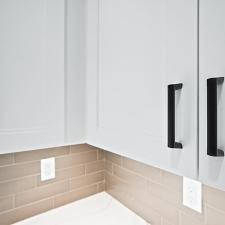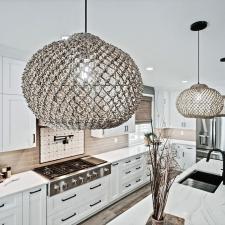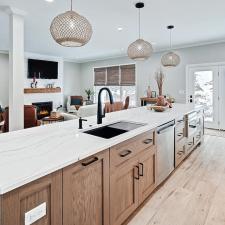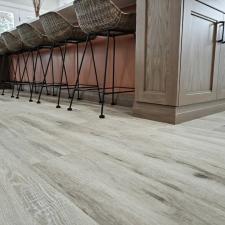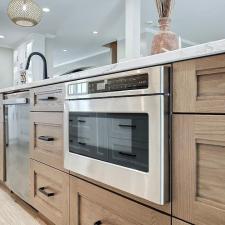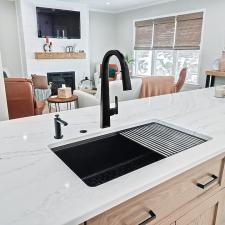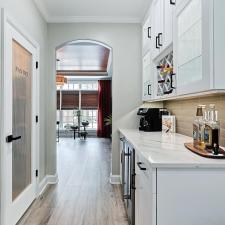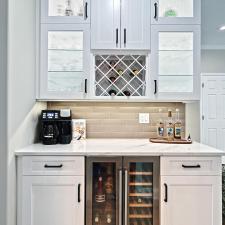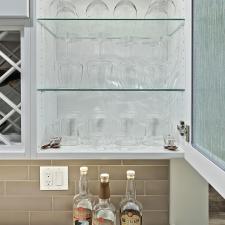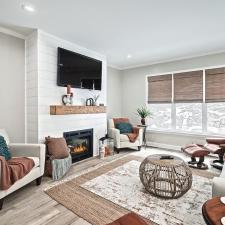Spacious Kitchen Becomes the Heart of this Springwood Home

These Pennsylvania natives spent many of their adult years in Florida, until recently relocating back to York County. After arriving at their new Pennsylvania home, they immediately knew they wanted to remodel the kitchen. Their vision was inspired by the kitchen they previously had in Florida. With creative minds working together, we transformed this dark and dated kitchen into a warm welcoming space where the family now gathers. From tearing out walls, to the finishing touches, every detail was carefully planned.
Beginning with removing the wall between the kitchen and living room, we opened up the floor space to make way for a 14’ island. The oversized island, easily seating 6 people, was made up with Elias’s, Causeway cabinetry stained in Desert Trail. It housed the Ruvati epiStage workstation composite granite matte black 33” sink, paired with the Moen’s Nio 1.5 GPM Smart Faucet in matte black and RevAShelf’ s deluxe sink tip out tray for storage. The island was topped with Cambria’s, Lakedale quartz which complemented the cabinetry beautifully. Lakedale consists of warm tan and cool gray colors which undulate as flowing streams with delicately stippled charcoal speckles against a bright white marble background. Transitional Berenson’s Brookridge hardware pulls in matte black were installed to the cabinetry.
The GE Profile dishwasher and the Café built-in Microwave drawer oven were conveniently installed beneath the island. The island is the center of the kitchen where our clients will host gatherings in the future.
The pantry room was then enlarged by moving walls, giving the clients additional ‘out of sight’ kitchen storage. Outside of the pantry, you will find yourself standing at a fully functioning coffee bar. This addition to the kitchen is perfect for hosting guests. The upper cabinets framed with Cotswold Glass doors and interior LED lights give a tasteful display of wines and spirits. A custom-built wine rack is nestled between the two glass door cabinets for additional wine storage. A 5 tier K-Cup organizer was placed in the drawer below ensuring that the coffee pods stay out of sight and conveniently organized. A 24” Newair French Door Dual Zone Wine and Beverage refrigerator was installed below the coffee bar. The dual zone technology has the ability to store wine and other beverages at dual temperatures. The French door feature allows you to open one door at a time, so the other side can maintain its optimal temperature. This ensures a cold drink every time. The polished tile backsplash was installed using 3”x12” Desert Sand Roca Ombre tile and Laticrete’s Hemp colored grout, tying in with the tile in the main kitchen area. The multi-use of this embellishing coffee bar is a win-win!
Moving along to the main kitchen area, you will find over 24 linear feet of wall-to-wall Elias Custom Satin White, Causeway cabinets, finished with Berenson’s Brookridge matte black hardware. This area also serves as the cook station, displaying a GE Profile double wall oven and the GE Café 48” six burner gas cooktop. The 48" C-Series Stanisci Range Hood was custom stained to match the island cabinetry. The range hood houses a 600 CFM motor for maximum ventilation. Let your eyes be drawn to the stunning tile centerpiece installed just below the range hood. This framed tile focal point showcases 6”x6” Artisan Stone's, Mila Hammerstone Carrara Blanco tiles. A perfect accent to the 3”x12” Desert Sand Roca Ombre perimeter tile used throughout the kitchen. Located in the center of the framed tile backsplash is a Moen modern matte black pot filler faucet. The pot filler extends to reach all 6 gas burners on the cooktop, maximizing its usage. The newly installed Arctic Oak Luxury Vinyl plank floors tied in all the color choices beautifully and highlighted the tones in the island cabinetry.
The walls were painted with Sherwin William’s, Agreeable Gray, its beige undertone’s combines with subtle warm gray’s works in any room.
Overall, this renovation project was a dream project to undertake and we truly executed the style and vision the clients were striving for. We hope our clients enjoy their kitchen for many years to come.
Give us a call to book our top-notch kitchen remodeling service or any of our other remodeling services today!
Budget: $175,000
Location: York, PA
Project Image Gallery
-
How to Choose the Best Appliance Finish for Your Kitchen Design
When designing or remodeling a kitchen, your choice of appliances plays a bigger role than just cooking functionality. Their finishes contribute significantly to the kitchen’s style, tone, and cohesion. Stainless steel might be the first finish that comes to mind, but it's far from your only […]
-
3 Custom Woodworking Ideas For Your Home
If you enjoy the warmth and natural finish of woodwork in your Shrewsbury home, consider hiring a remodeling contractor for custom woodworking services. If this idea appeals to you, ask yourself what type of woodwork you would like customized. You can design the size, color, finish, […]
SCHEDULE YOUR VIRTUAL DESIGN CONSULTATION WITH:

Red Oak’s knowledgeable Architectural Design Consultant is available to help you navigate the design process online easily from the comfort of your home or office with our virtual design consultation service. Virtual appointments are a Safe and Easy way to start kicking around some ideas for your next project or just stay in touch with us. These free meetings, done via phone call or Zoom meeting, allow you to connect with a member of our team to discuss your project needs, design goals, inspiration, and more. Your consultant will present you with a personalized selection of products from our vast offerings that meet your style and budget.
How It works:
- Schedule Your Appointment & Share Your Ideas
- Meet With Your Designer via Zoom
- Onsite Measurements
- Confirm Your Selections
- Review Contract

